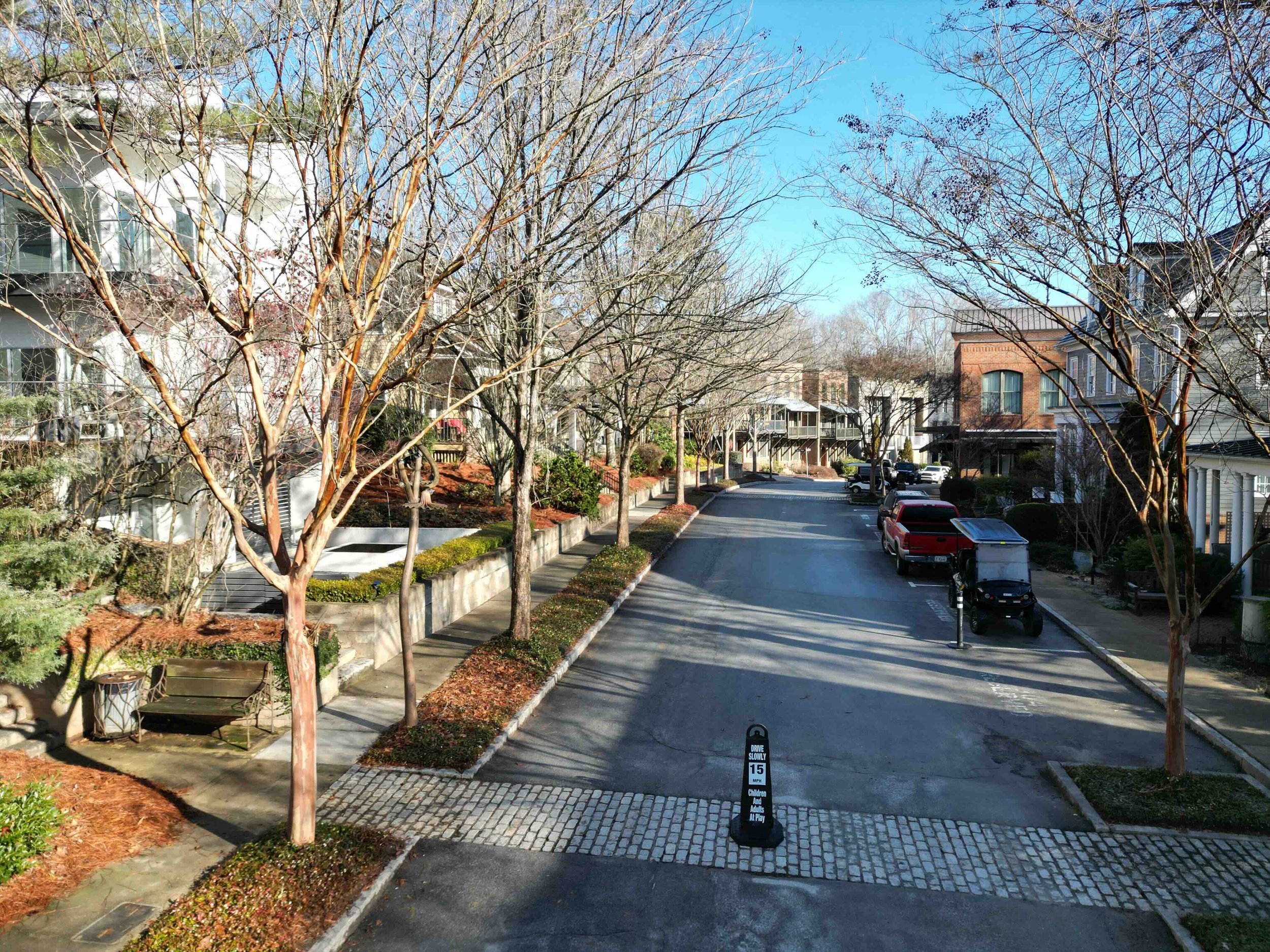
Massing and placement along with mixing varied architectural houses among the Southern Vernacular base in the Selborne Hamlet.
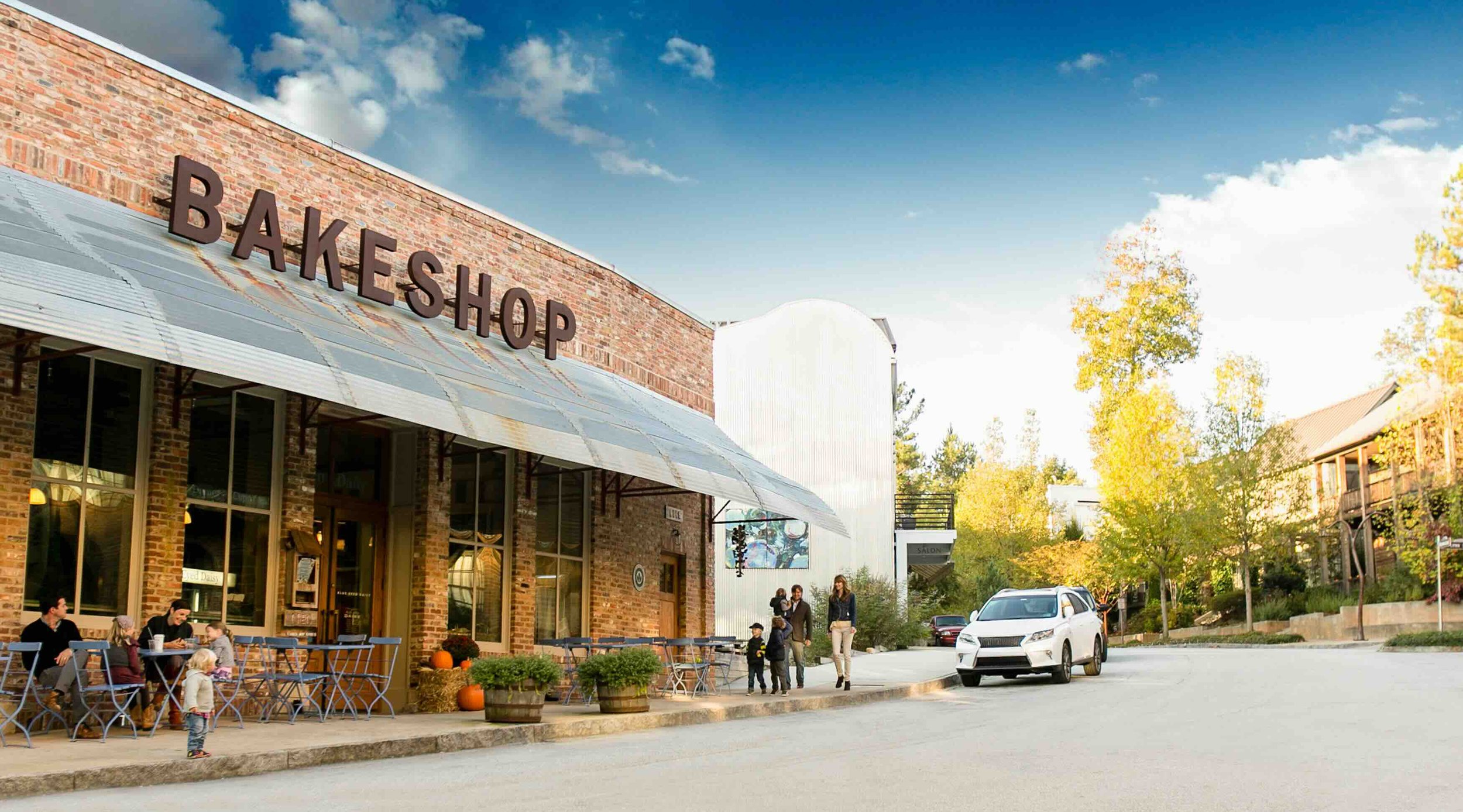
Commercial, live work, single family detached homes and attached townhomes are in one intersection of Selborne hamlet.
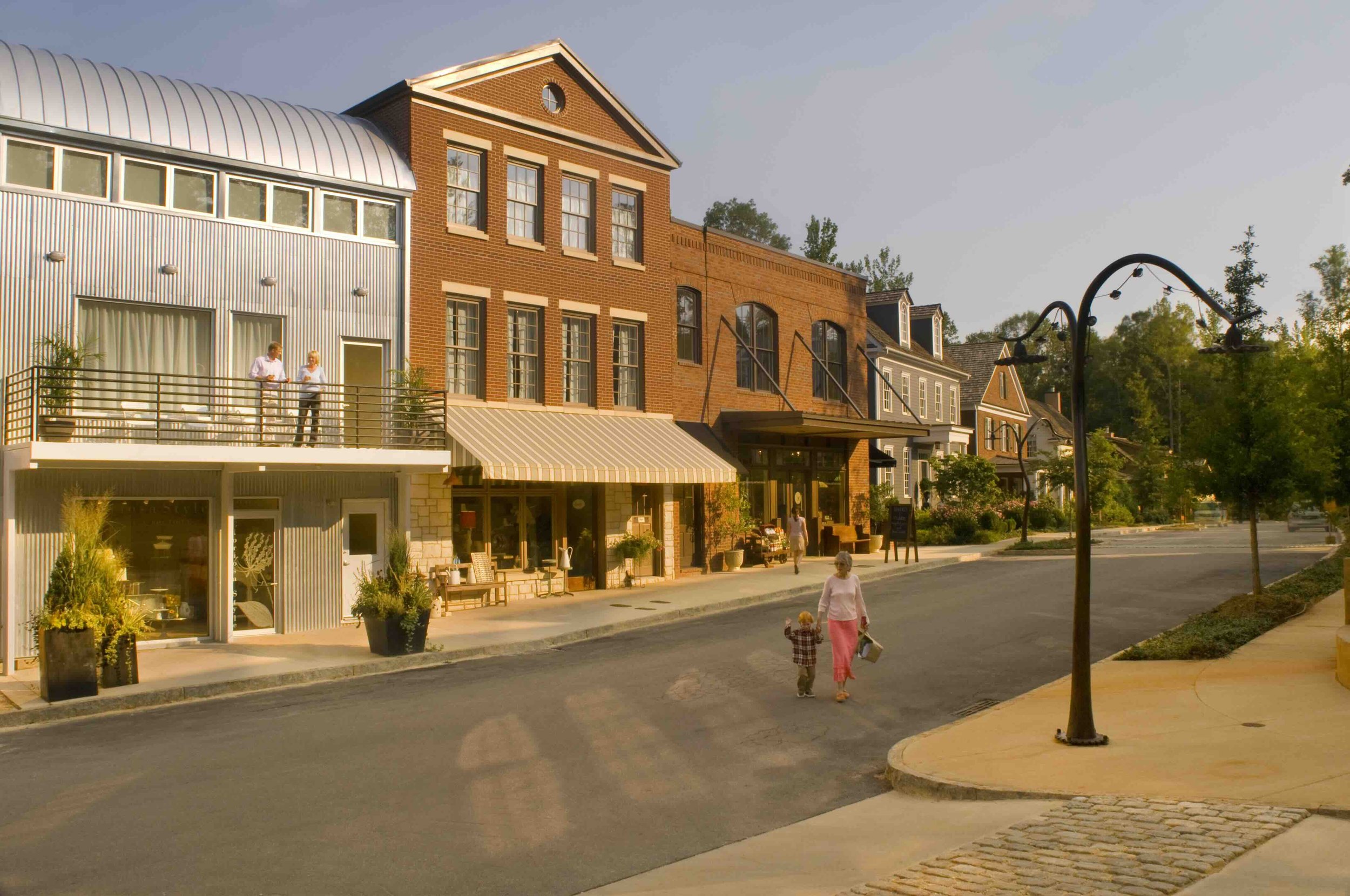
Streetscape in Selborne with a mix of architectural styles and uses blend due to organized massing.
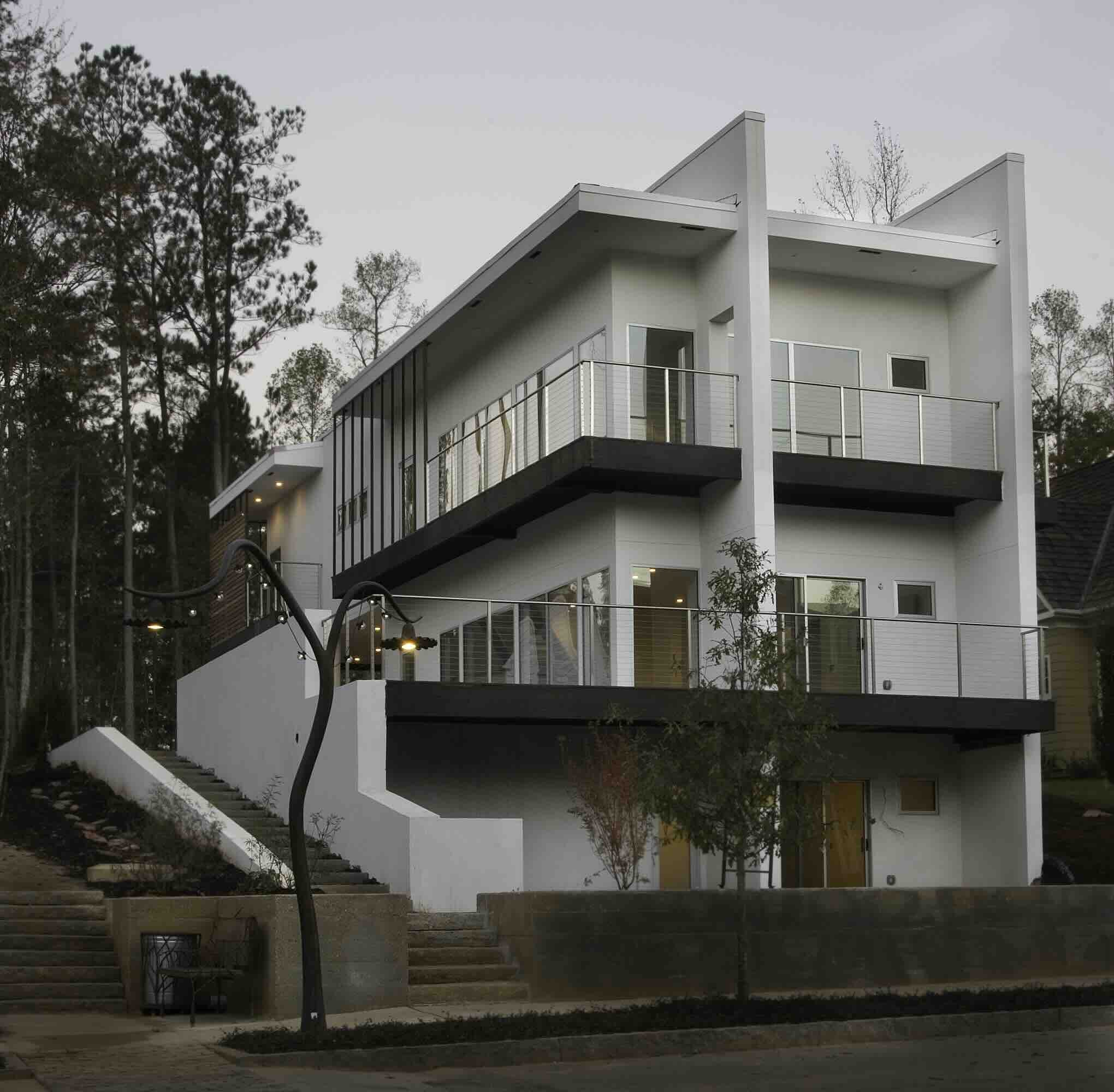
Streetscape in Selborne with a mix of architectural styles and uses blend due to organized massing.
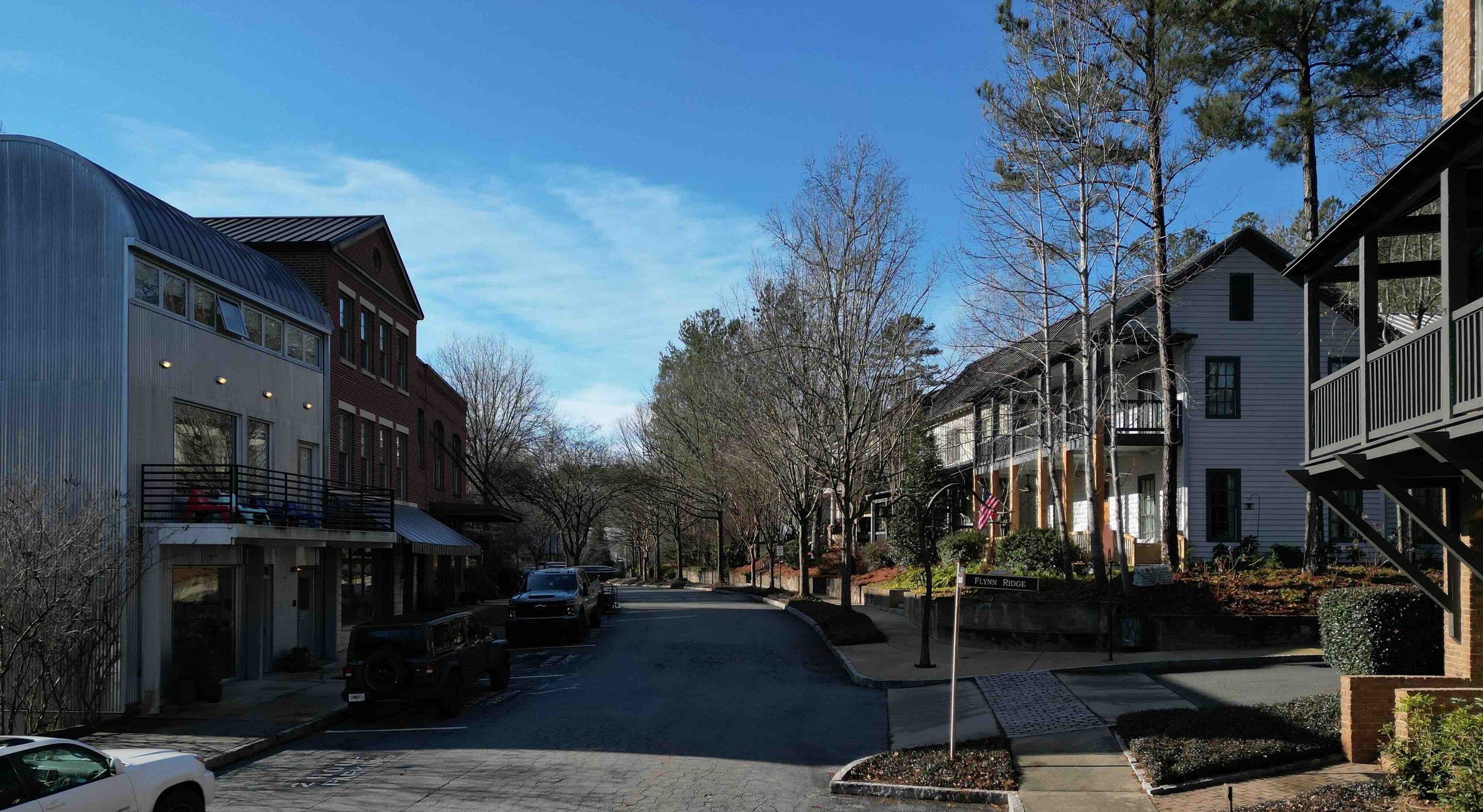
Streetscape in Selborne with a mix of architectural styles and uses blend due to organized massing.
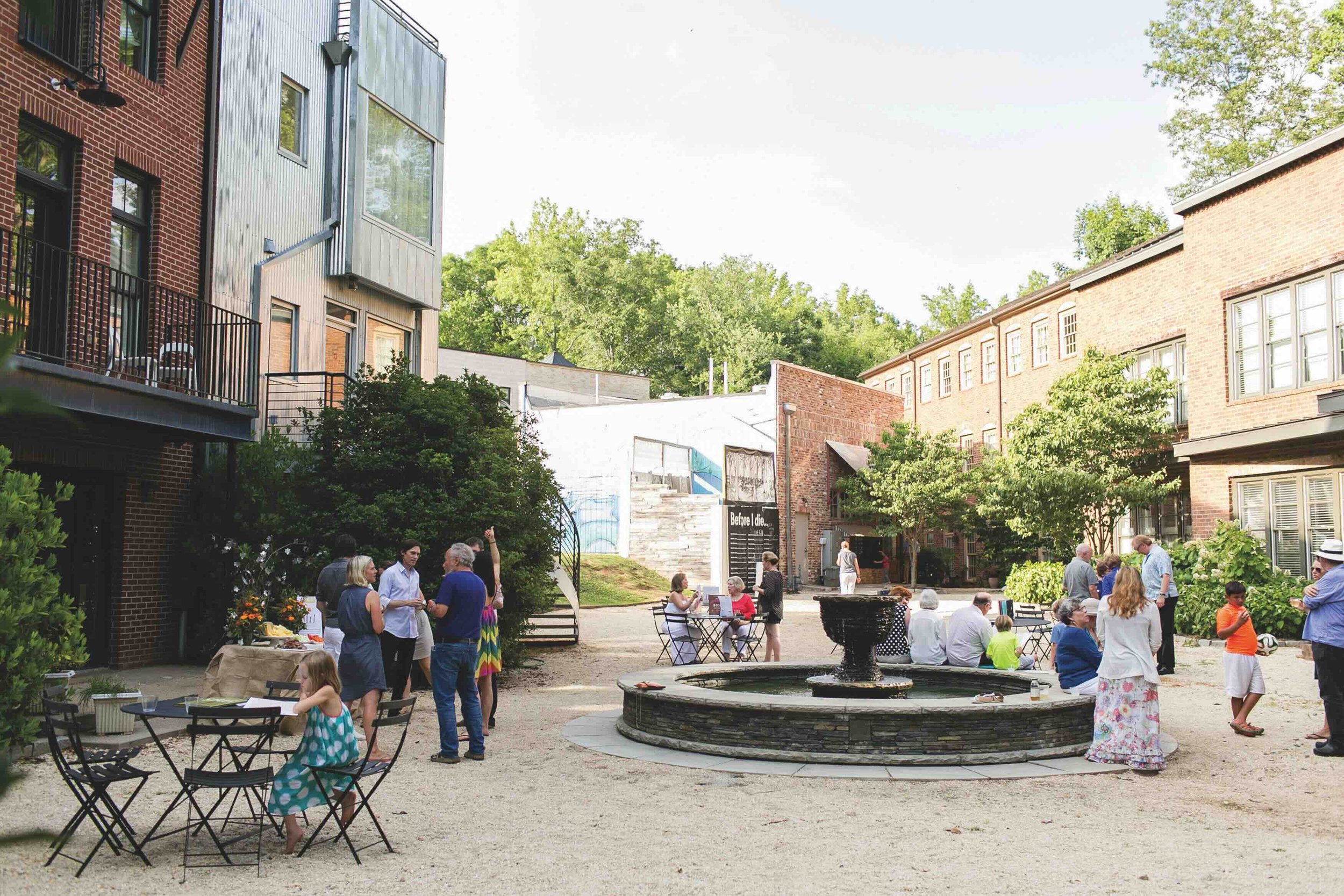
The Blue Eyed Daisy Courtyard surrounded with commercial & live work buildings opens off the main street in Selborne.
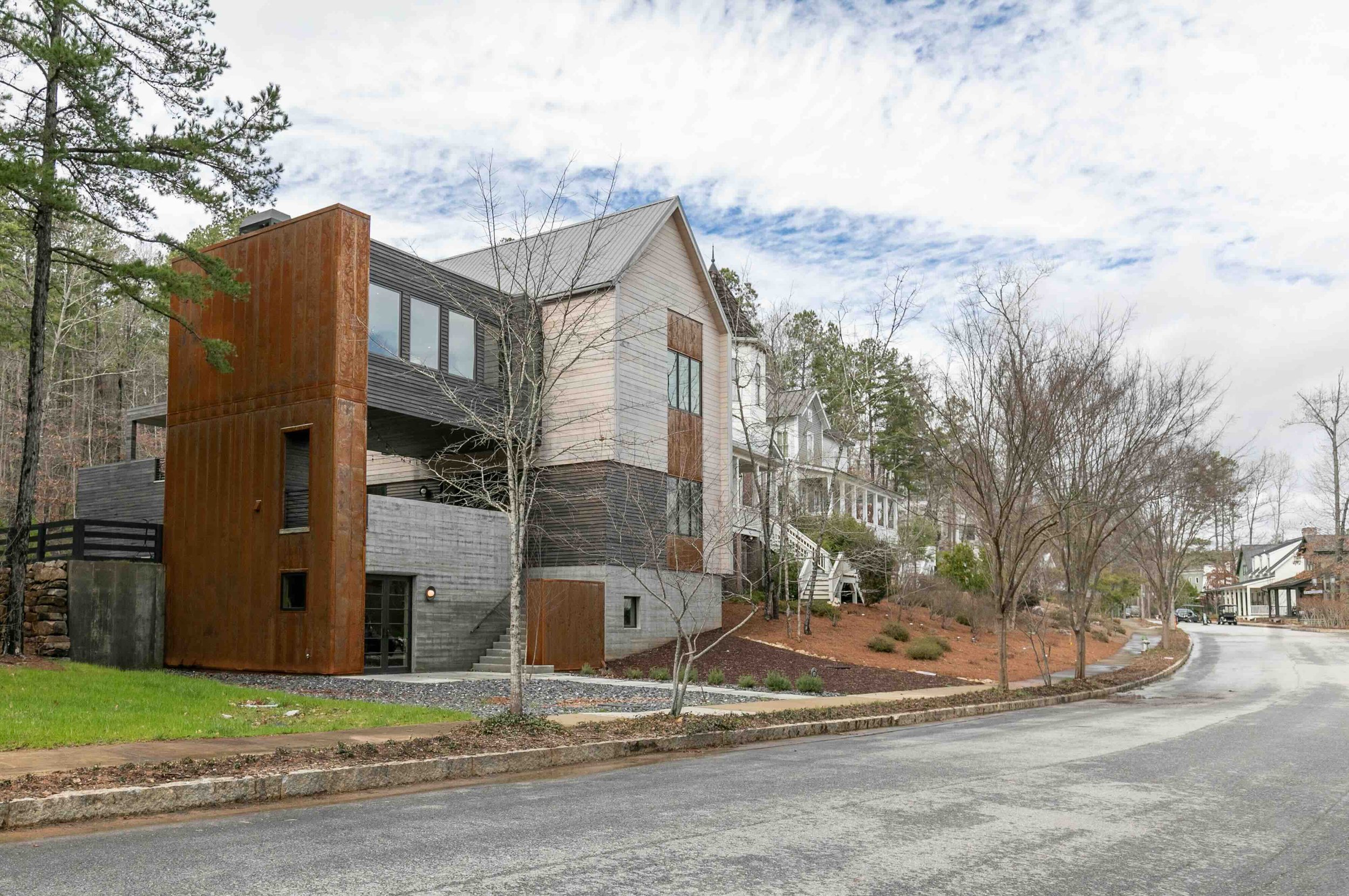
Massing facilitates a blend of architectural styles—from Victorian to Brutalist Contemporary—that enhances the streetscape.
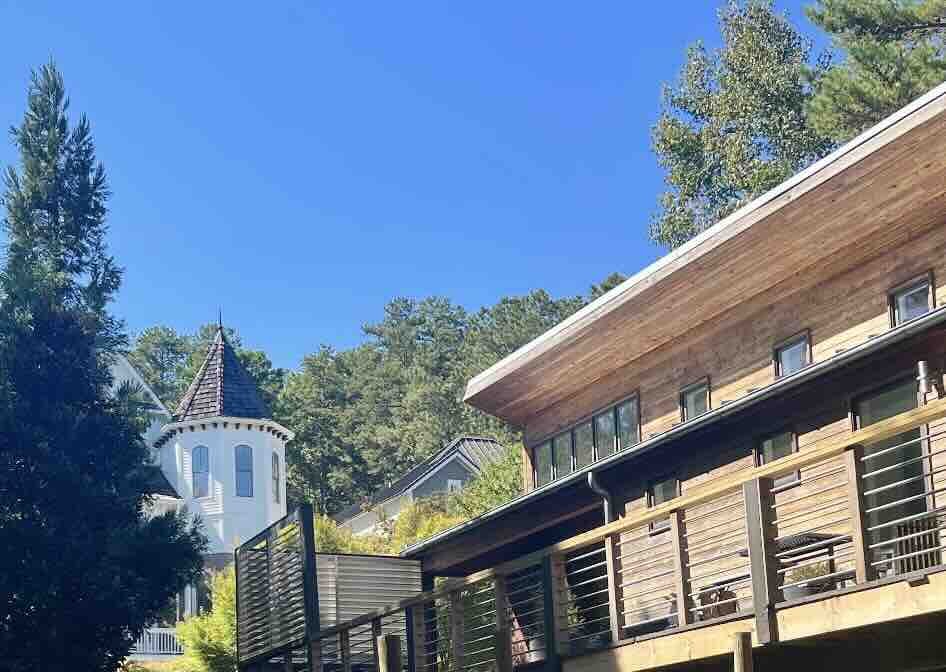
Massing facilitates a blend of architectural styles—from Victorian to Brutalist Contemporary—that enhances the streetscape.
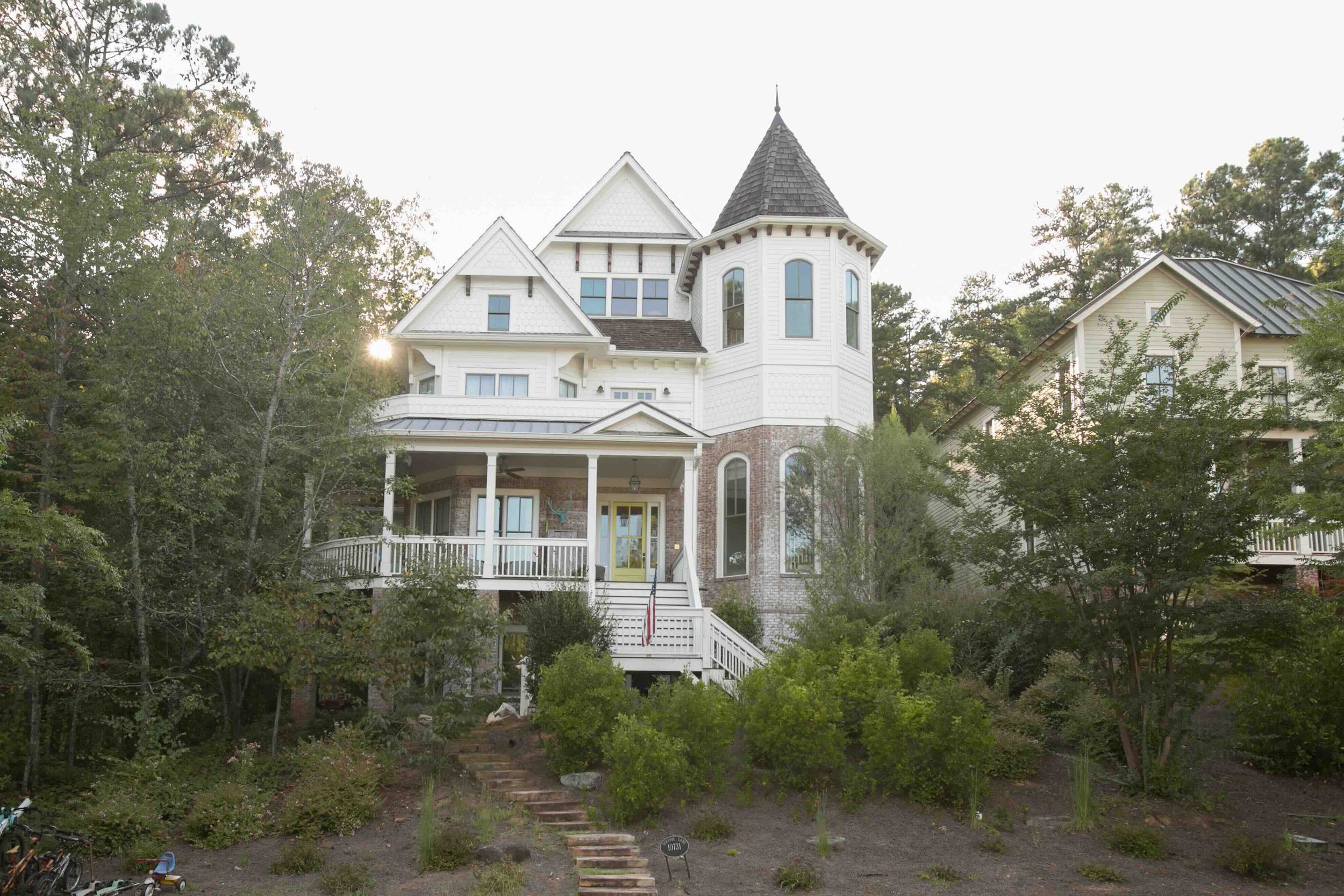
Massing facilitates a blend of architectural styles—from Victorian to Brutalist Contemporary—that enhances the streetscape.
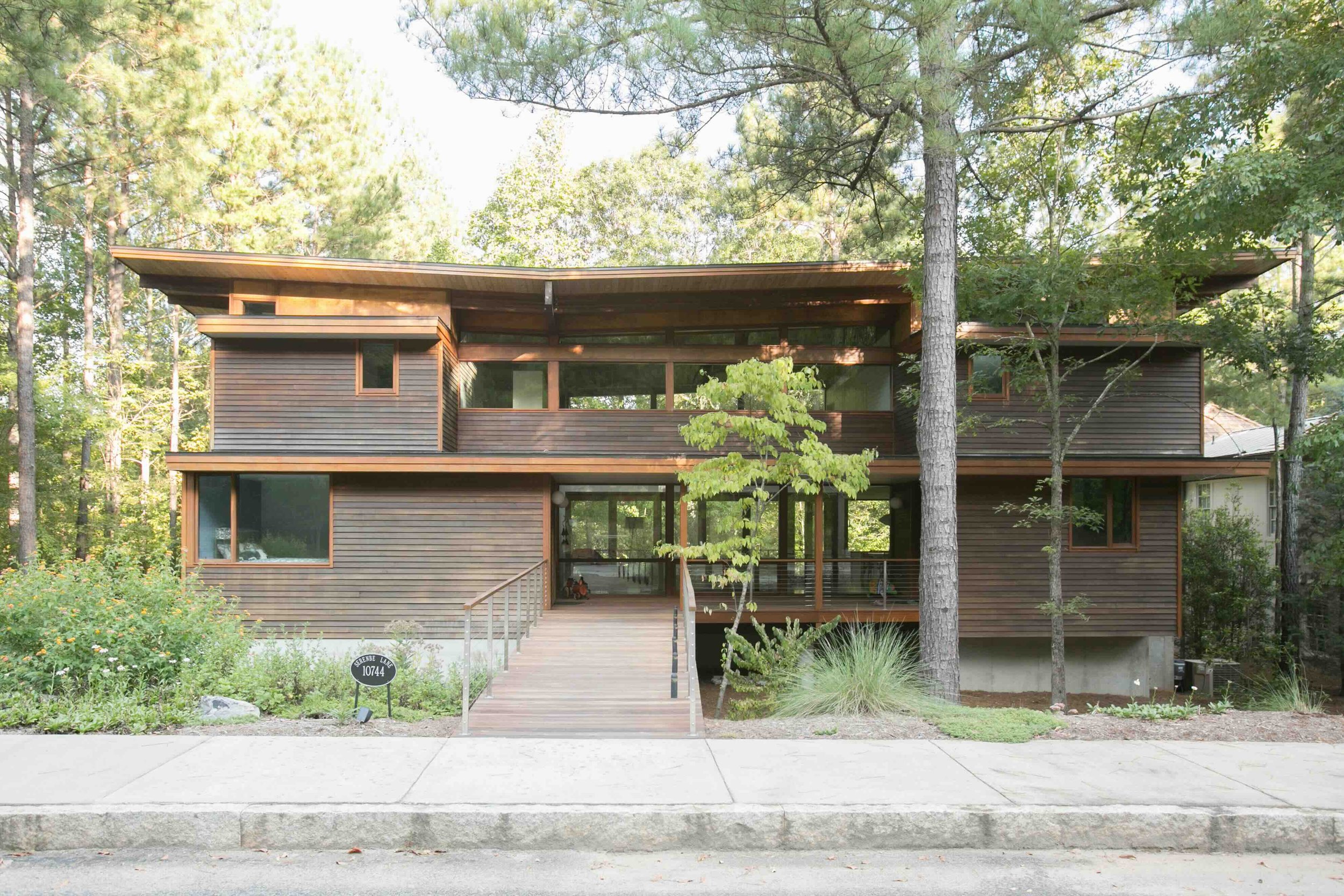
Massing facilitates a blend of architectural styles—from Victorian to Brutalist Contemporary—that enhances the streetscape.
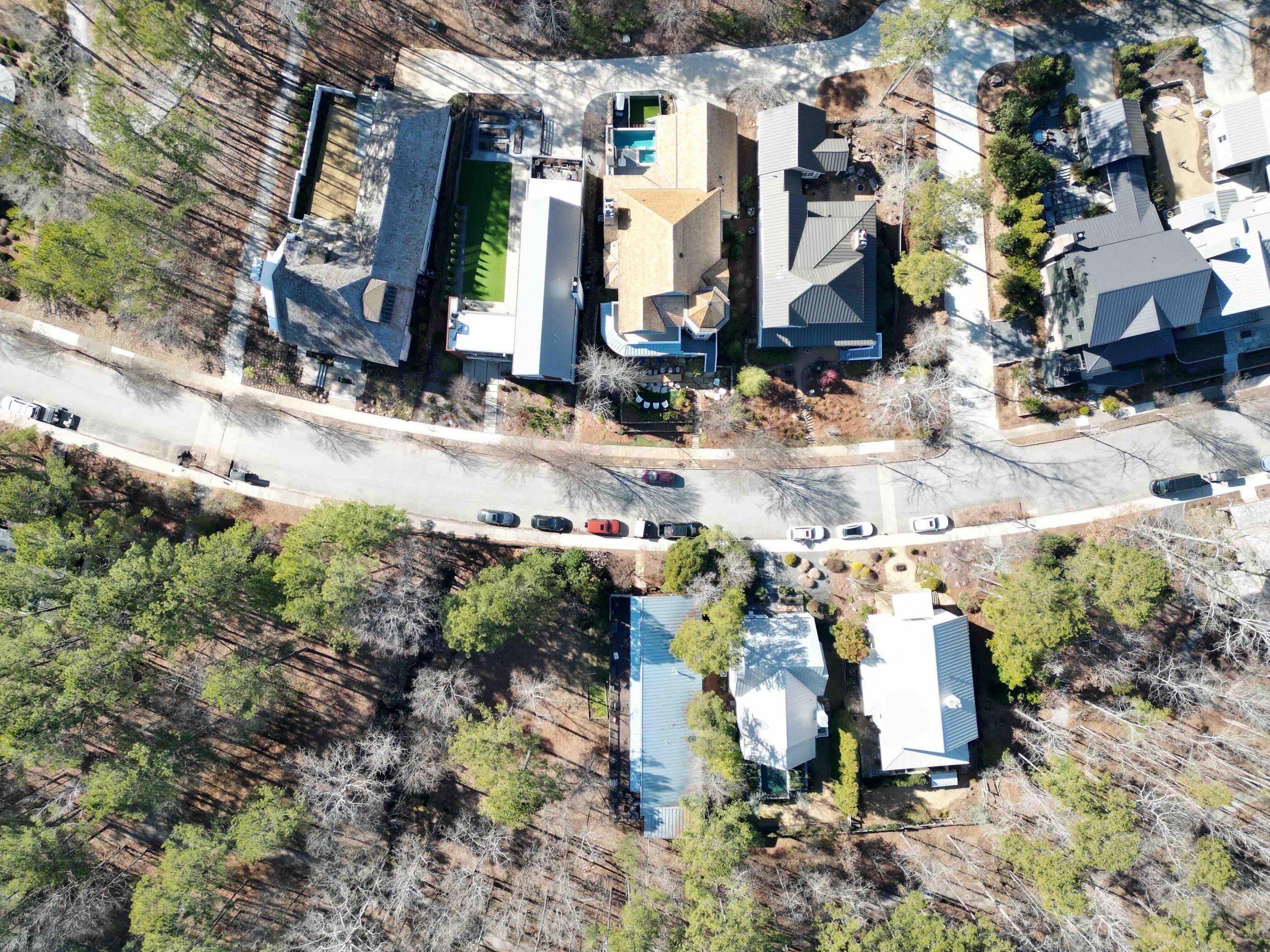
Massing facilitates a blend of architectural styles—from Victorian to Brutalist Contemporary—that enhances the streetscape.
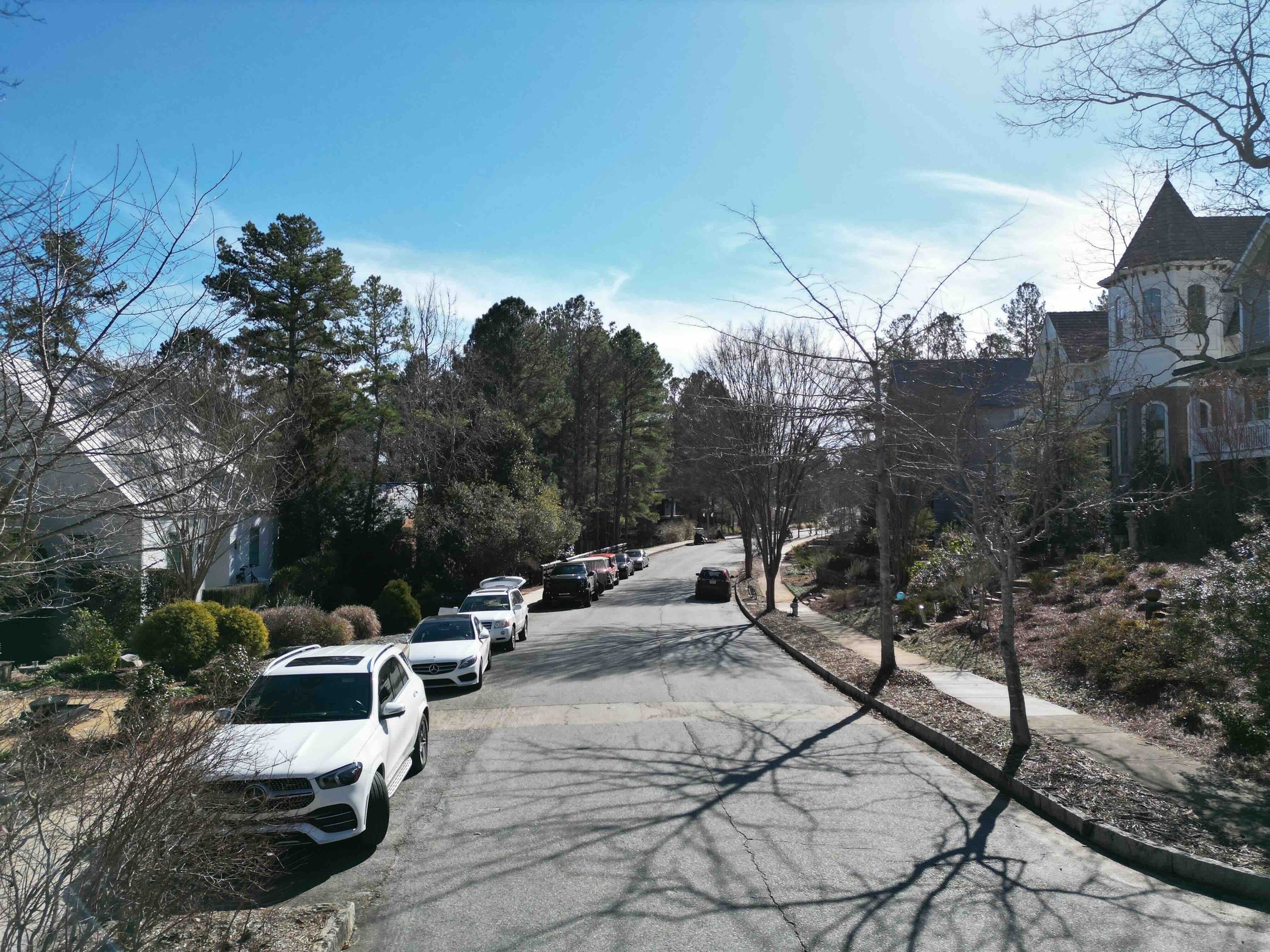
Massing facilitates a blend of architectural styles—from Victorian to Brutalist Contemporary—that enhances the streetscape.
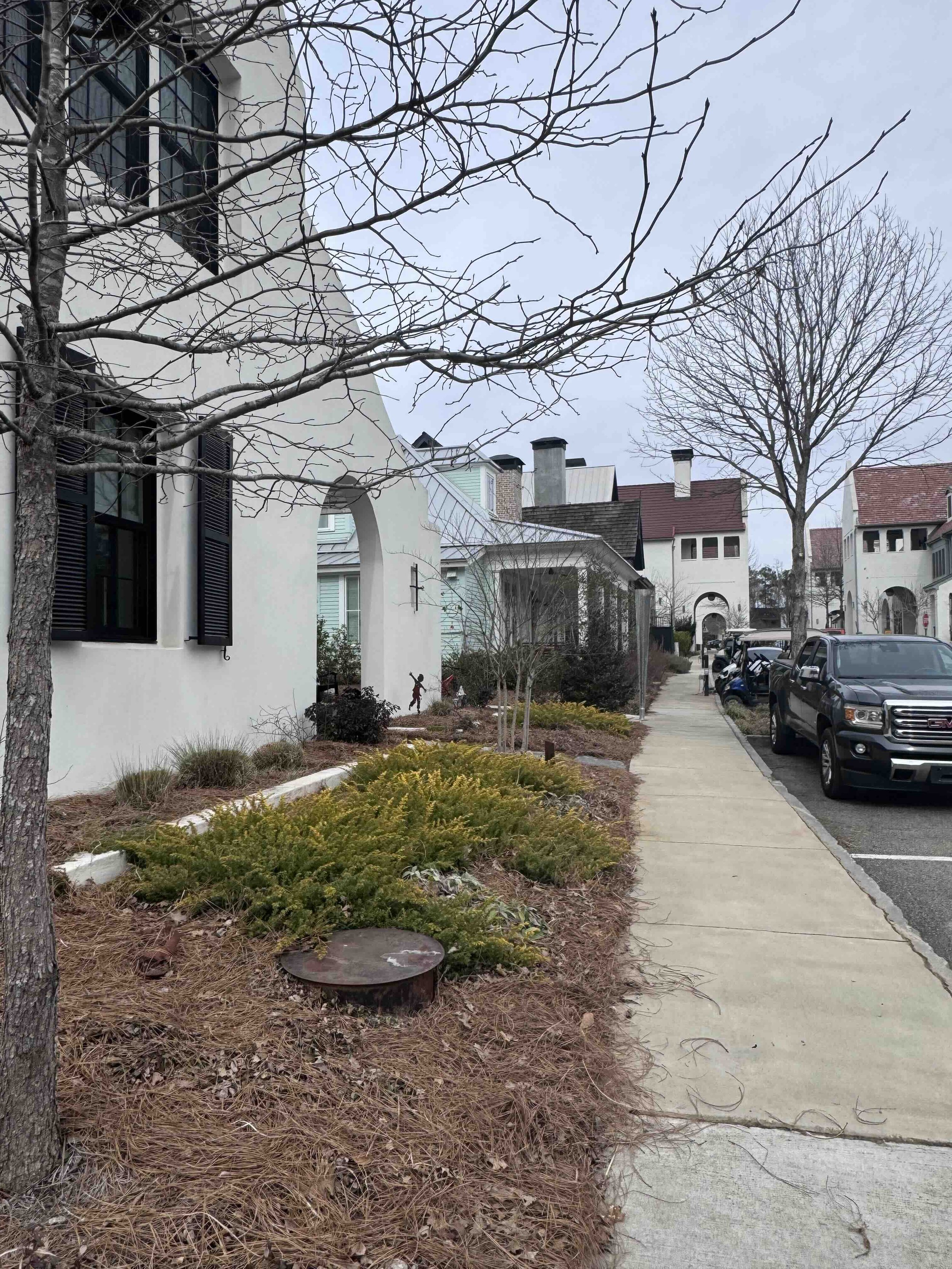
Residential waste containers are installed below ground near the front or back door of each home. Regular trash is placed in a solid-colored bag, recyclables in a clear bag and compostable materials in a compost bag.
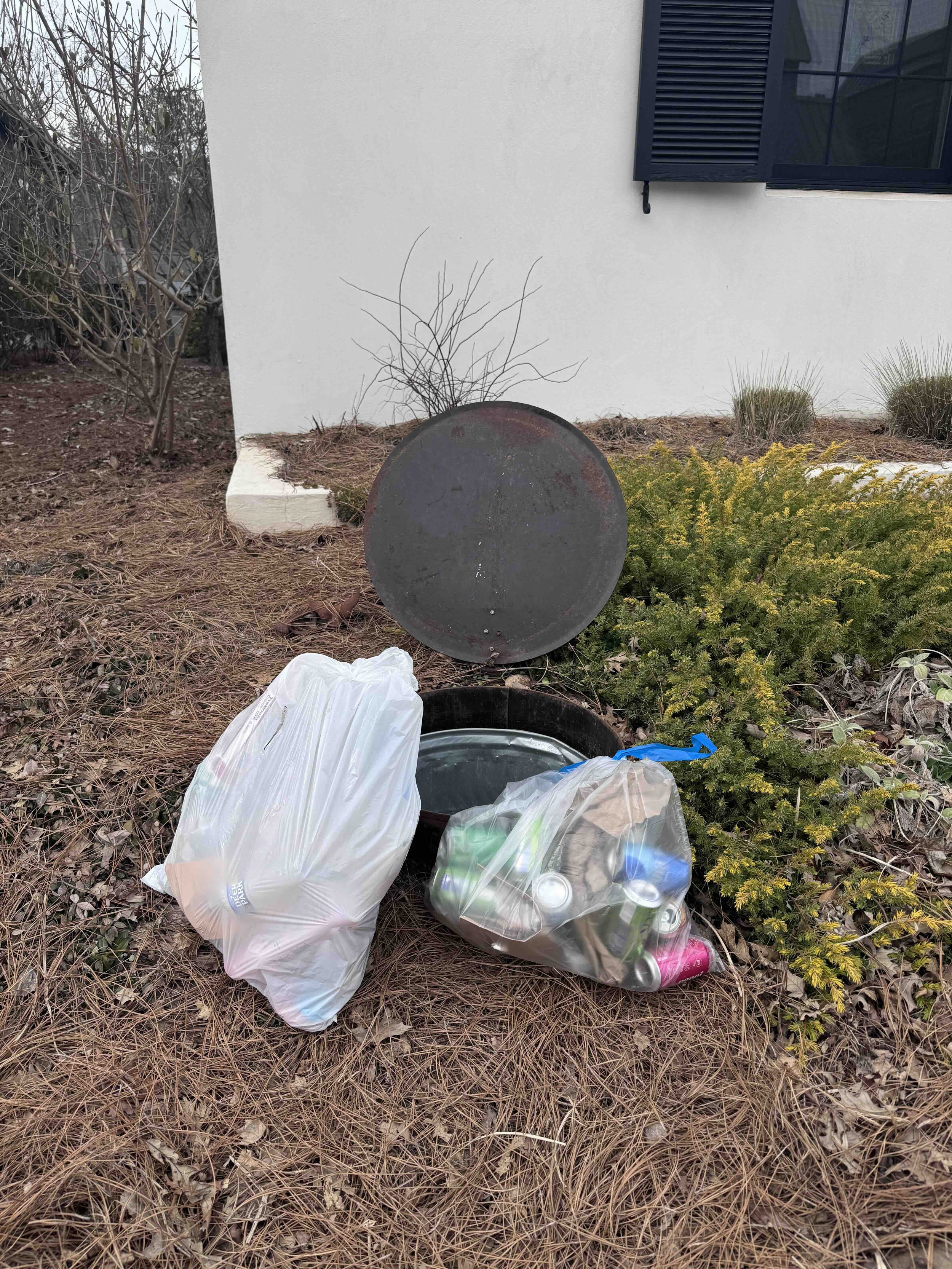
Residential waste containers are installed below ground near the front or back door of each home. Regular trash is placed in a solid-colored bag, recyclables in a clear bag and compostable materials in a compost bag.
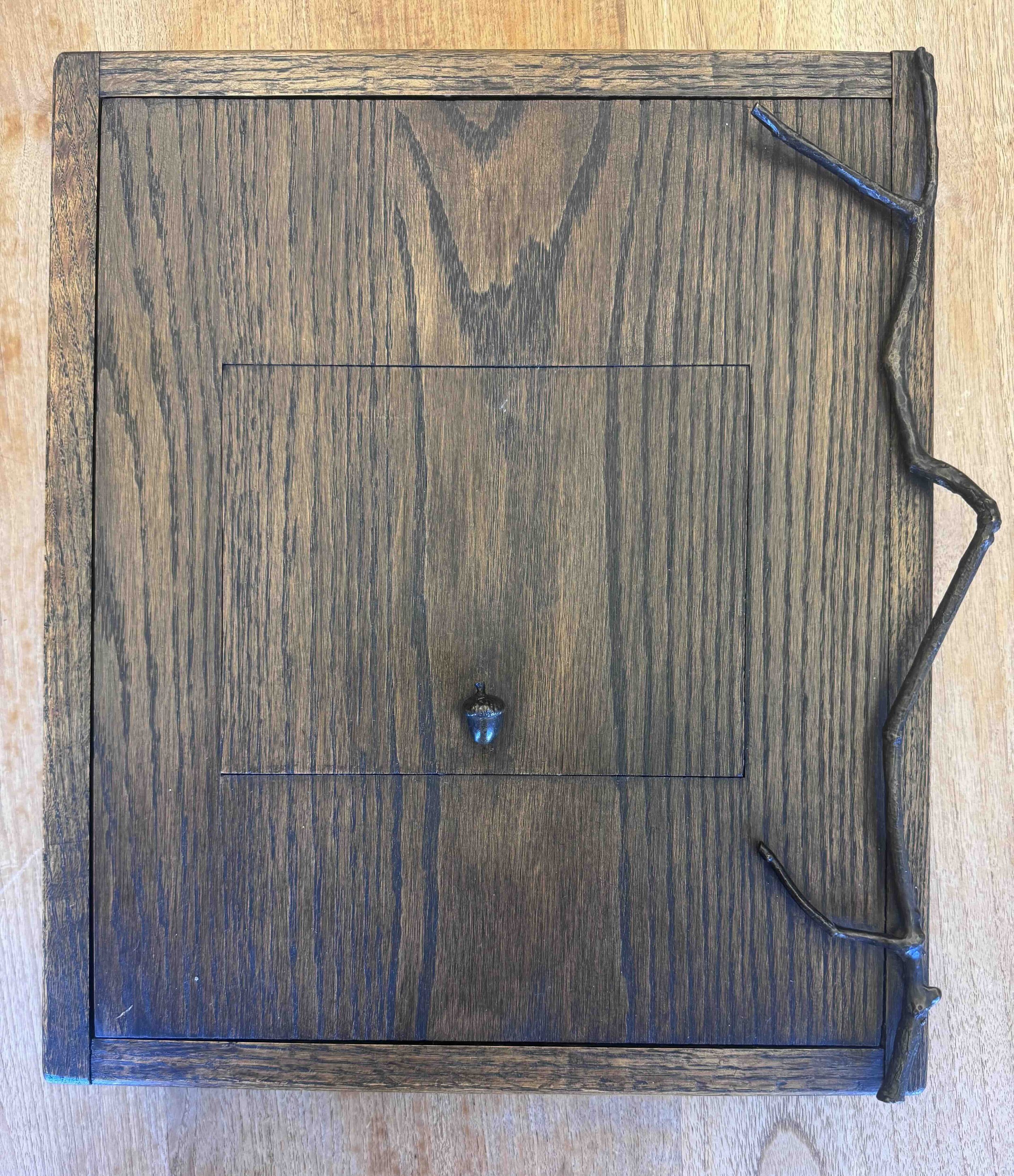
A handcrafted wooden box was designed to embody the vision of Serenbe as a thoughtfully curated mixed-use community, where creativity, design, and the harmony between nature and development take center stage. The box features a door that opens to reveal a meticulously hand-cut paper pop-up of a village nestled in the woods, bringing the concept to life in a tangible and artistic way. This creative design was also executed on additional materials, including metal boxes placed throughout the community, which open to reveal marketing materials that further illustrate Serenbe’s unique vision.
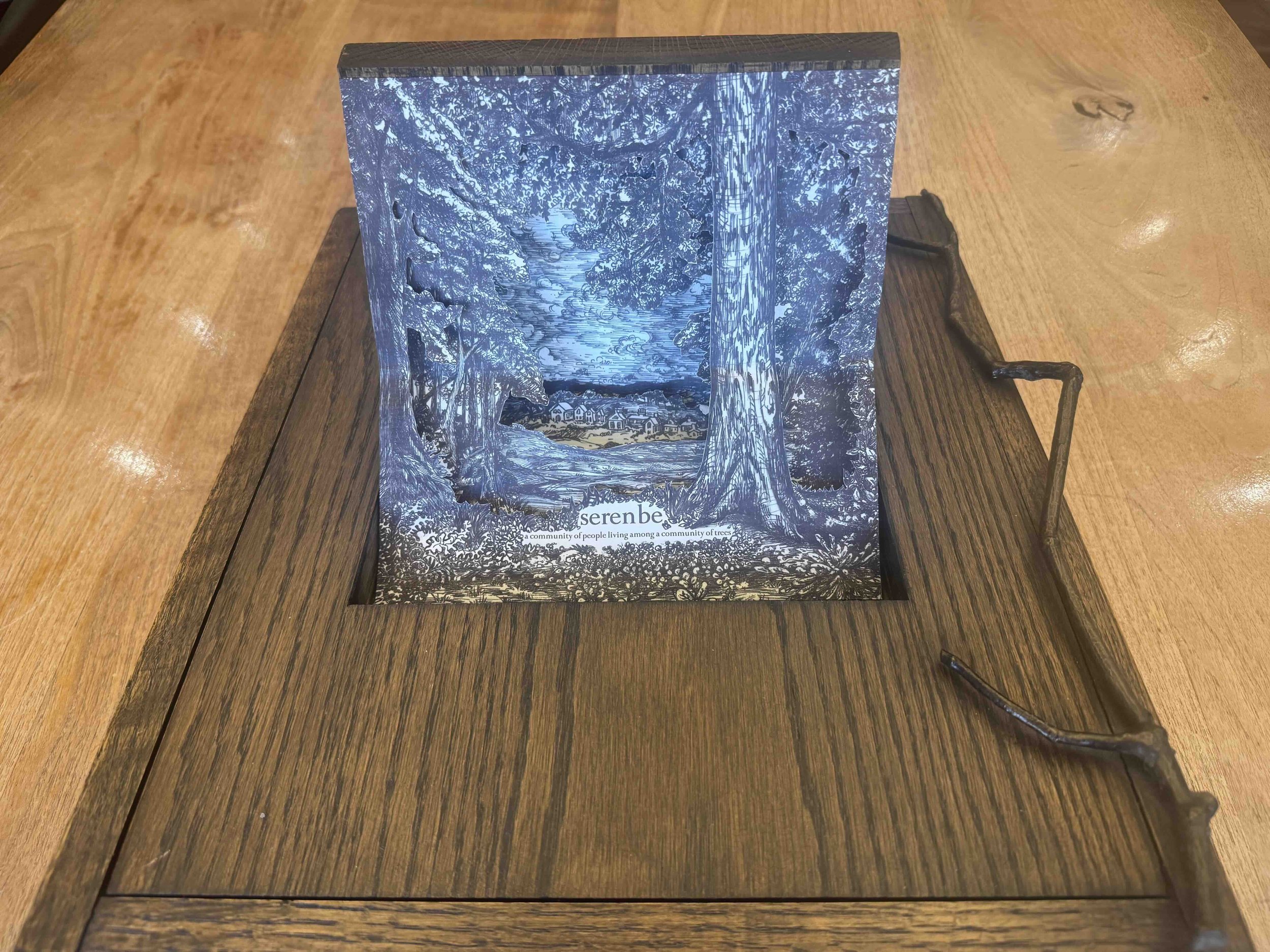
A handcrafted wooden box was designed to embody the vision of Serenbe as a thoughtfully curated mixed-use community, where creativity, design, and the harmony between nature and development take center stage. The box features a door that opens to reveal a meticulously hand-cut paper pop-up of a village nestled in the woods, bringing the concept to life in a tangible and artistic way. This creative design was also executed on additional materials, including metal boxes placed throughout the community, which open to reveal marketing materials that further illustrate Serenbe’s unique vision.
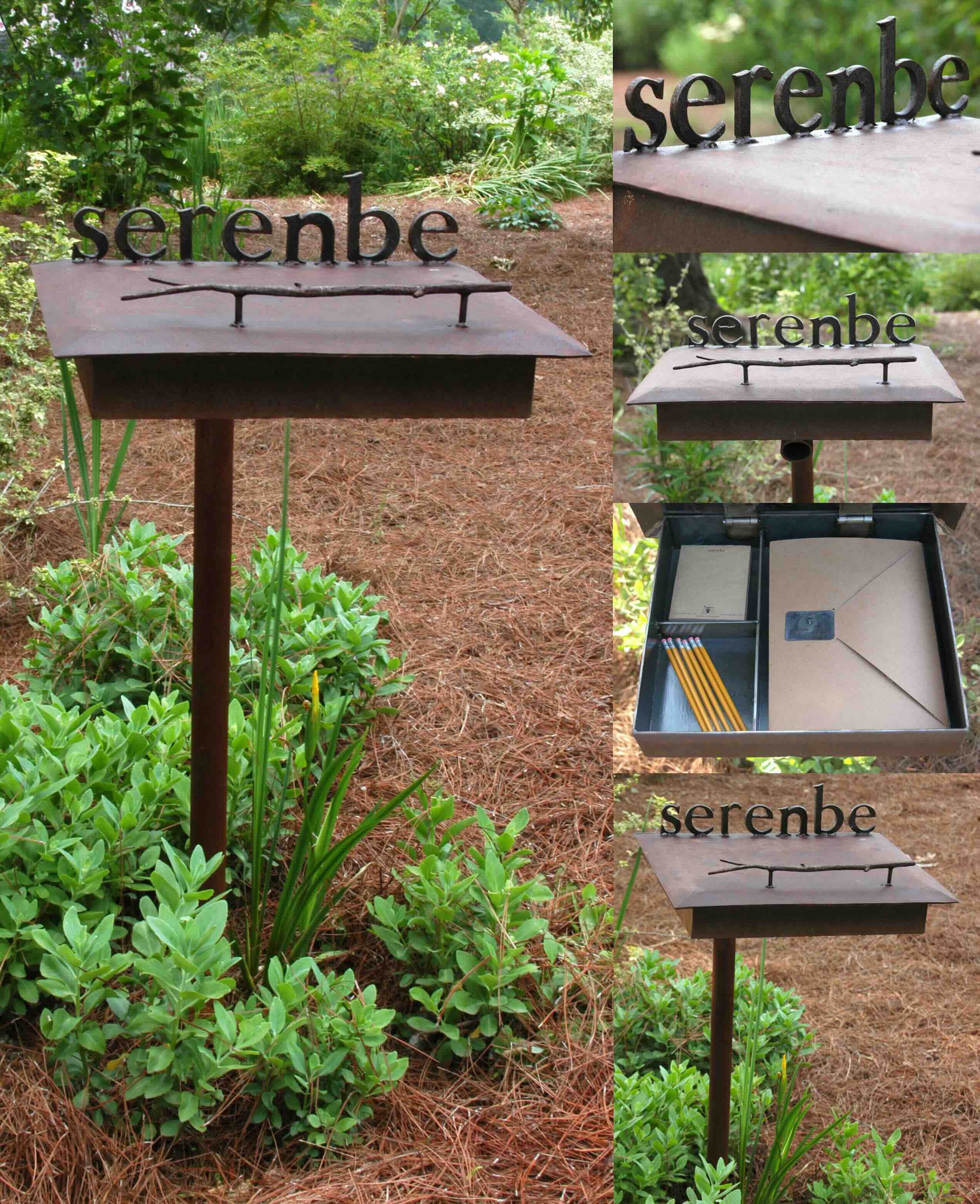
A handcrafted wooden box was designed to embody the vision of Serenbe as a thoughtfully curated mixed-use community, where creativity, design, and the harmony between nature and development take center stage. The box features a door that opens to reveal a meticulously hand-cut paper pop-up of a village nestled in the woods, bringing the concept to life in a tangible and artistic way. This creative design was also executed on additional materials, including metal boxes placed throughout the community, which open to reveal marketing materials that further illustrate Serenbe’s unique vision.
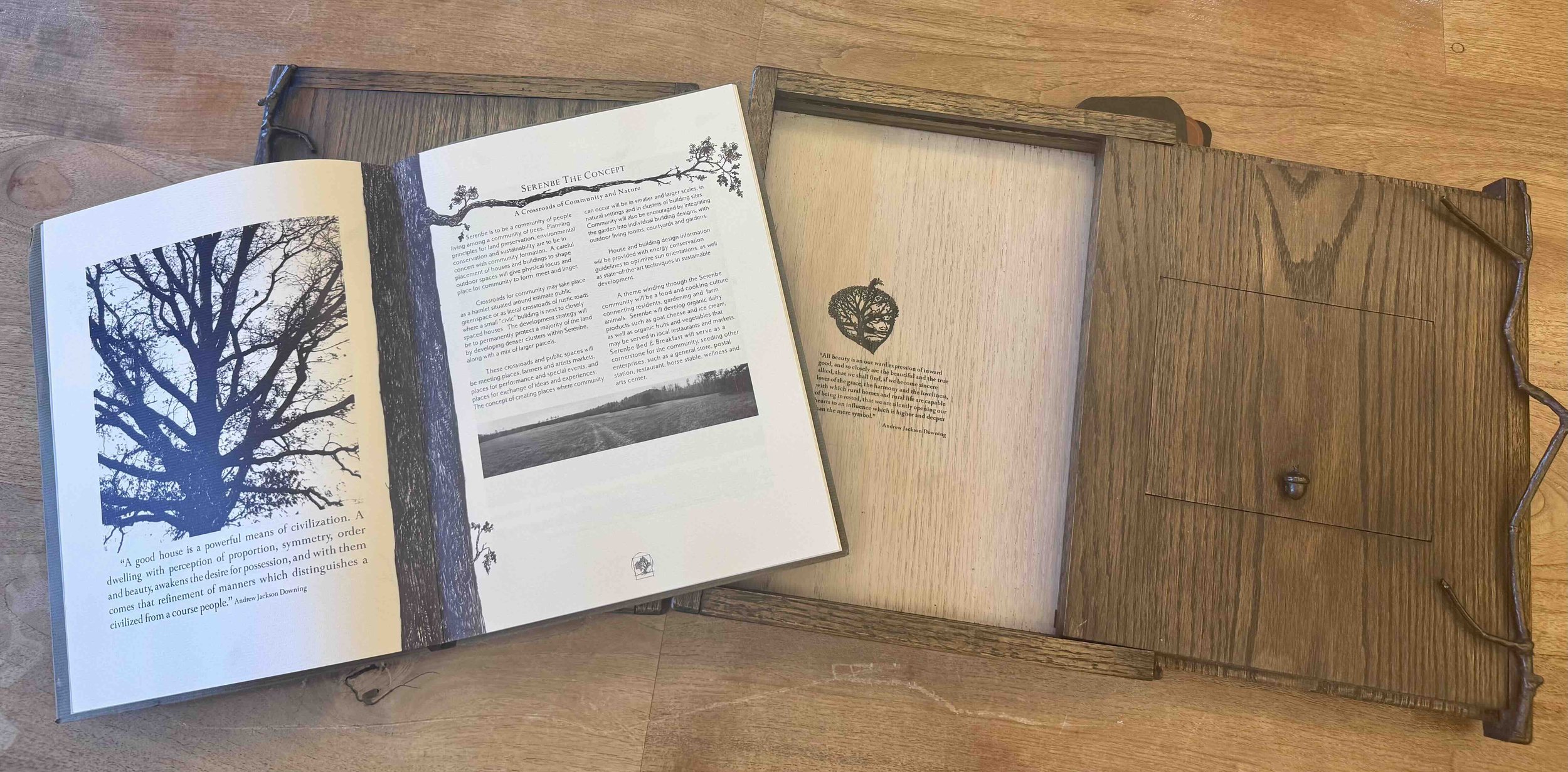
A handcrafted wooden box was designed to embody the vision of Serenbe as a thoughtfully curated mixed-use community, where creativity, design, and the harmony between nature and development take center stage. The box features a door that opens to reveal a meticulously hand-cut paper pop-up of a village nestled in the woods, bringing the concept to life in a tangible and artistic way. This creative design was also executed on additional materials, including metal boxes placed throughout the community, which open to reveal marketing materials that further illustrate Serenbe’s unique vision.
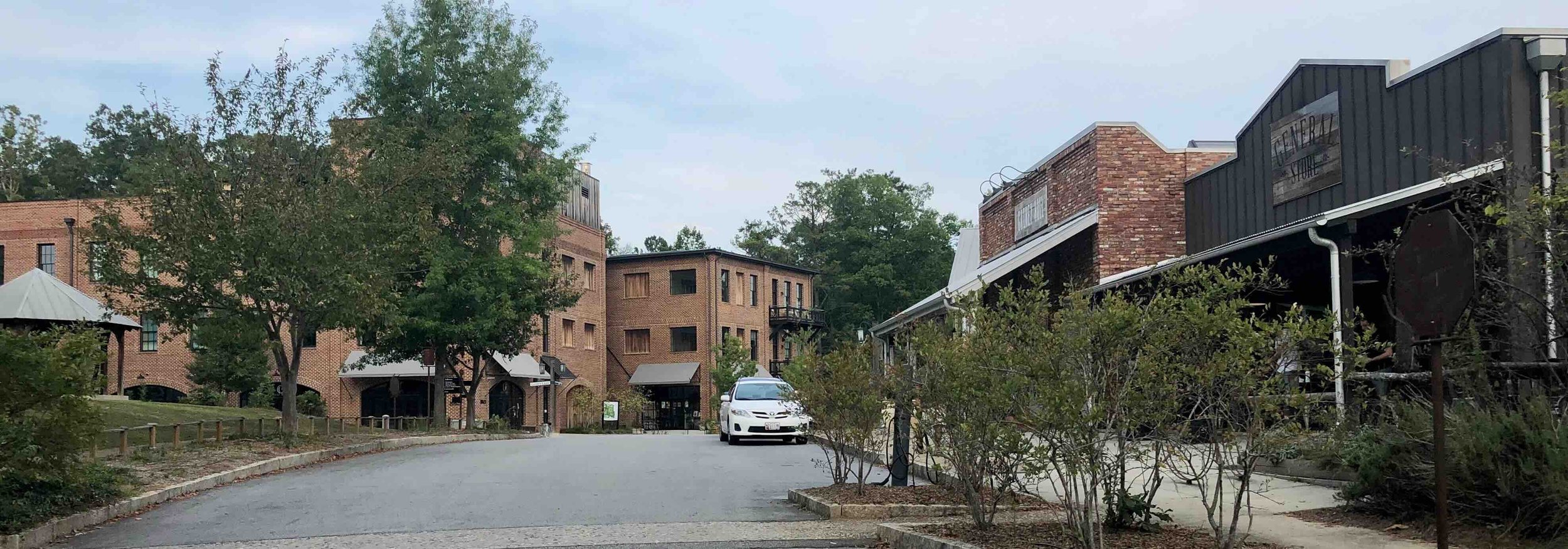
Grange's commercial buildings, in this agriculture-focused hamlet, draw inspiration from the rural South of the early 1900's, while the residential homes feature a blend of styles that cultivate an organic village atmosphere
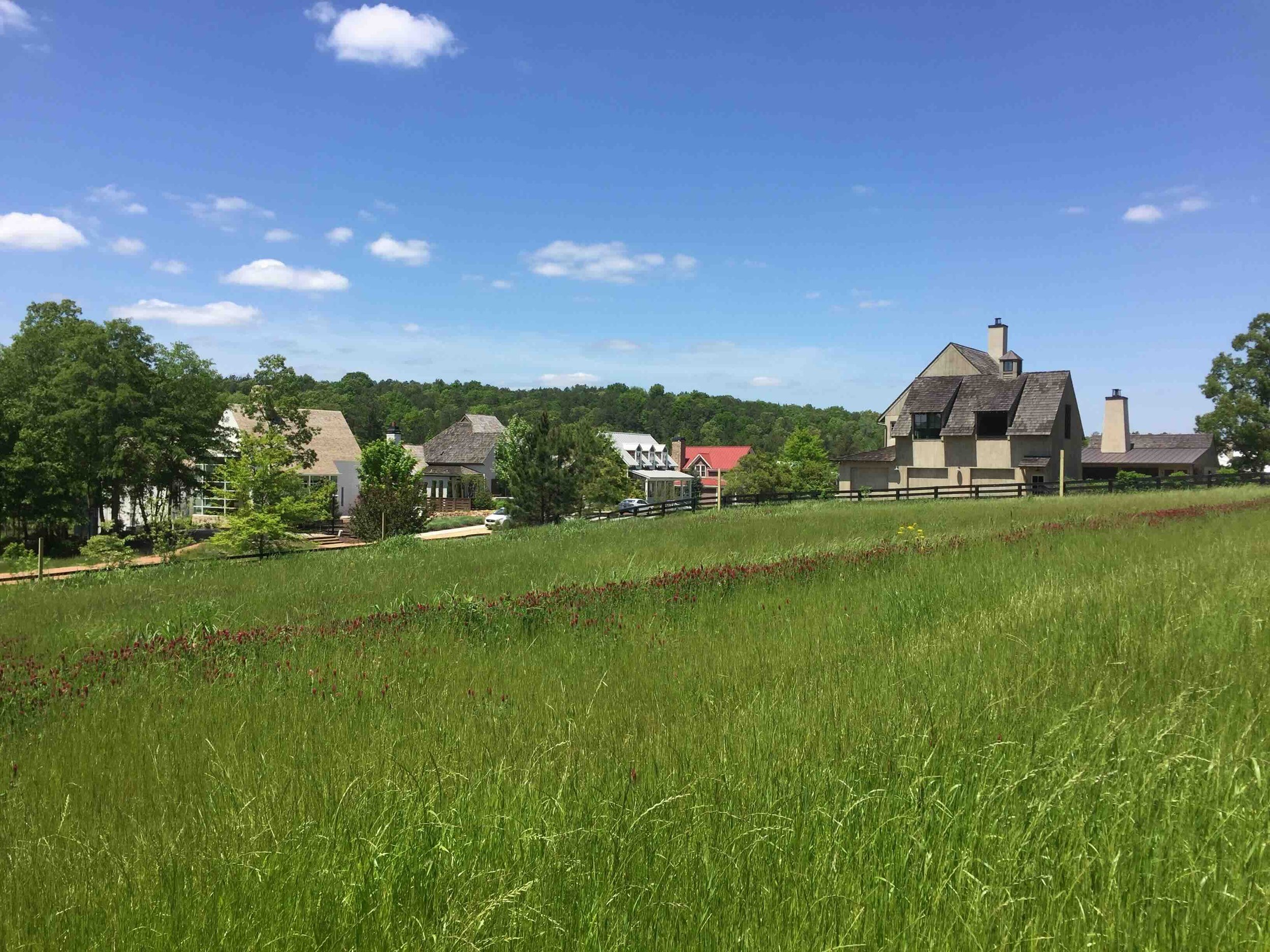
Grange's commercial buildings, in this agriculture-focused hamlet, draw inspiration from the rural South of the early 1900's, while the residential homes feature a blend of styles that cultivate an organic village atmosphere