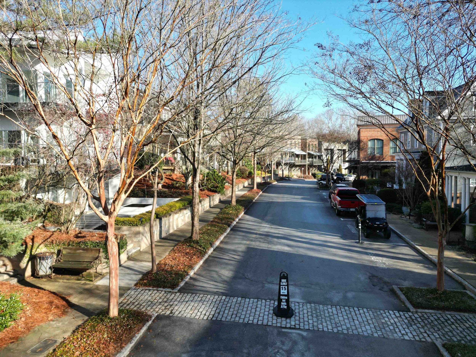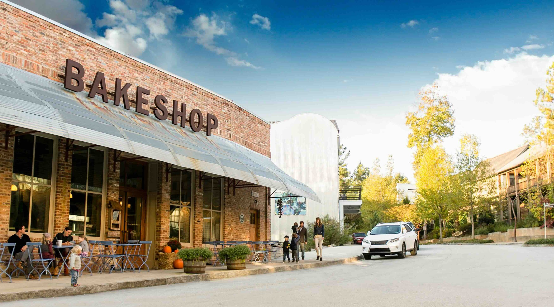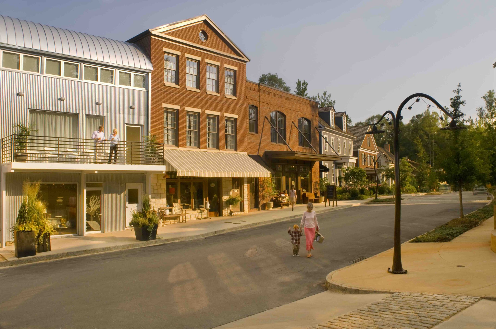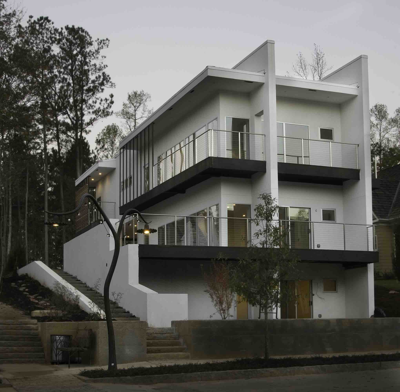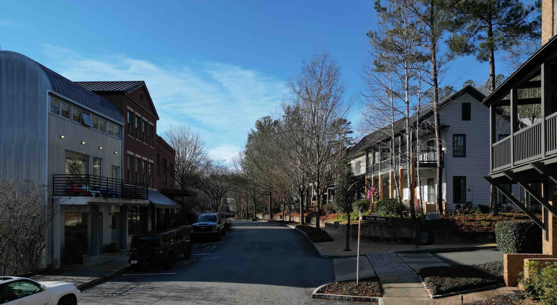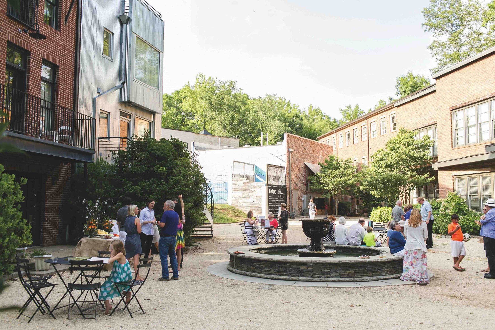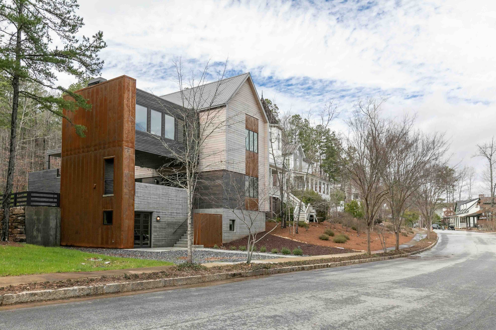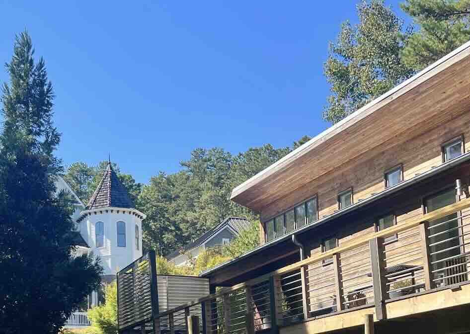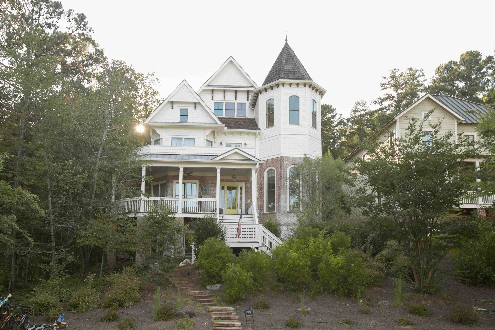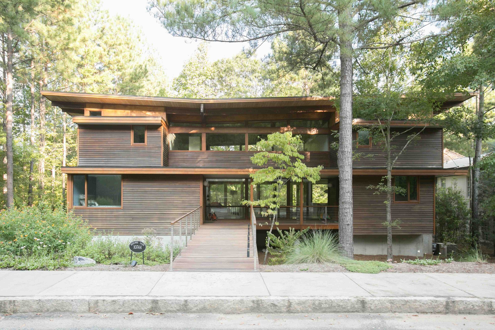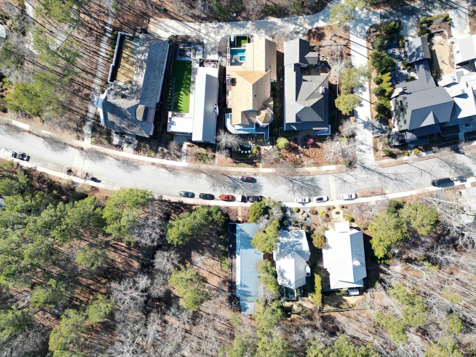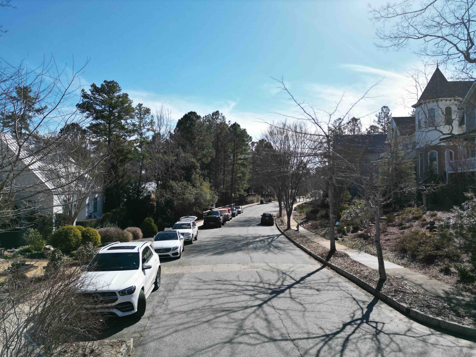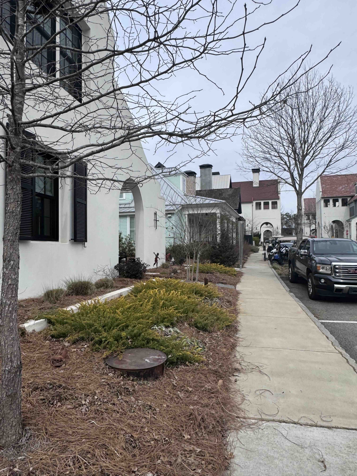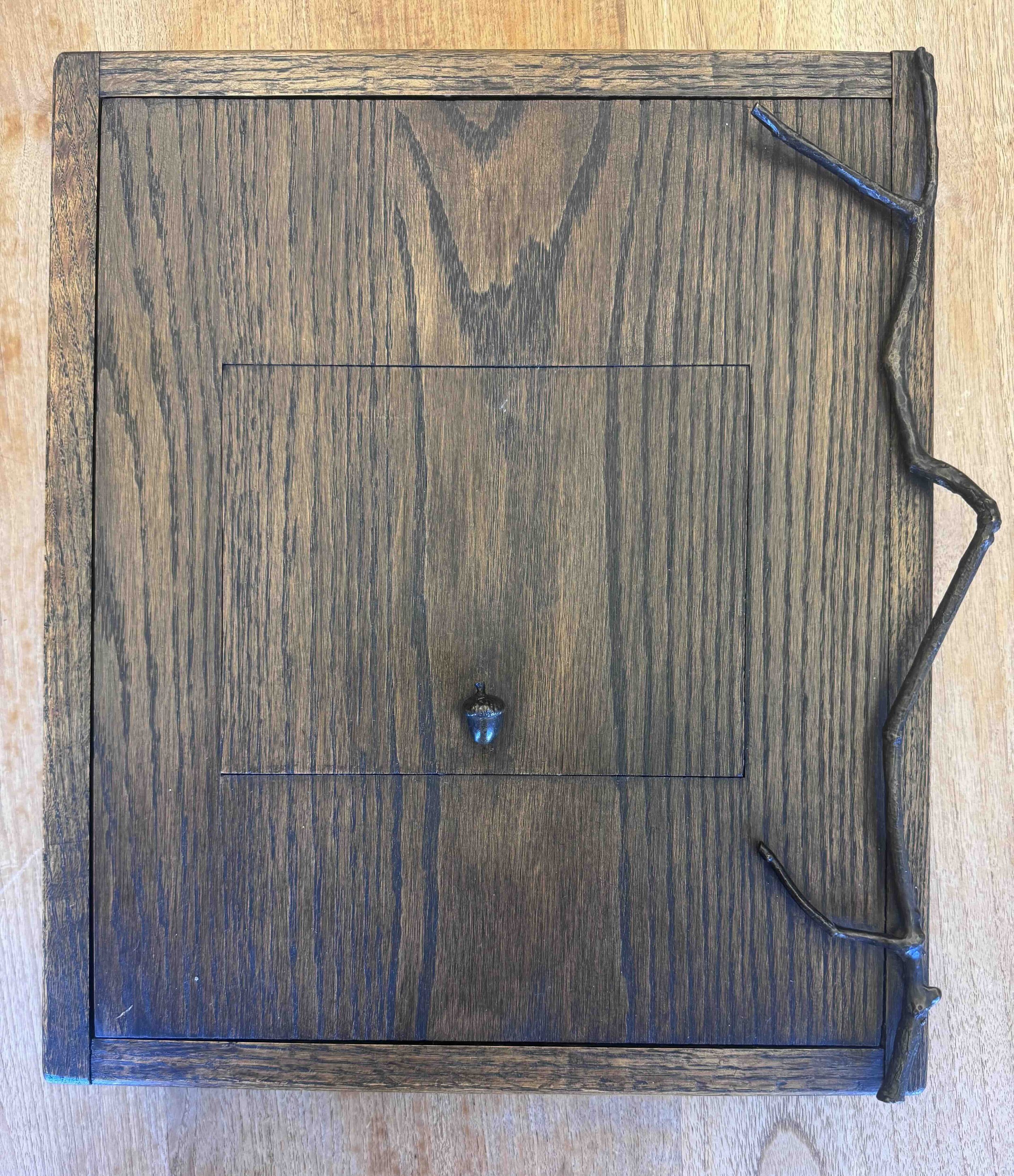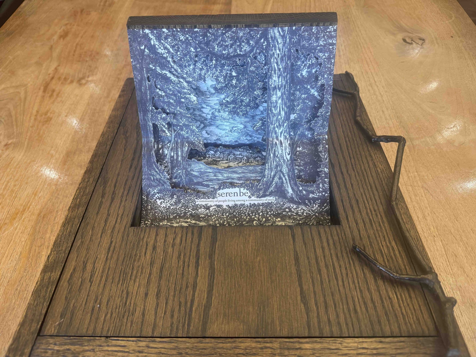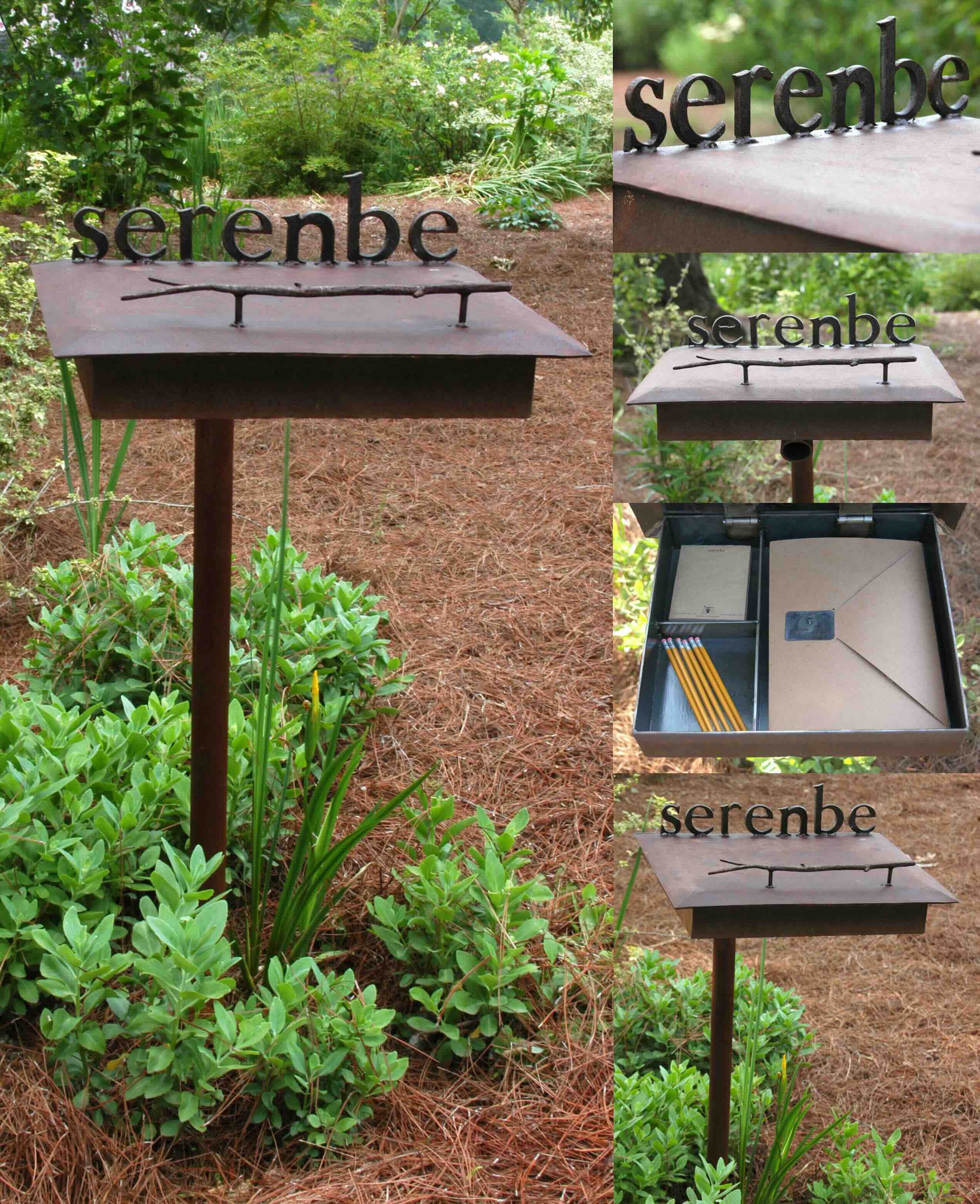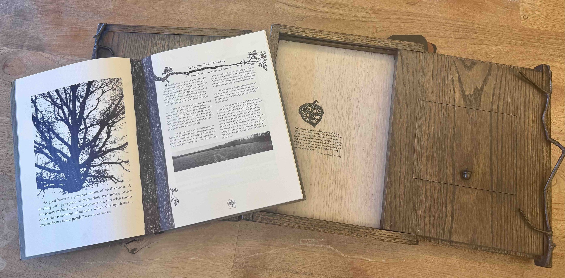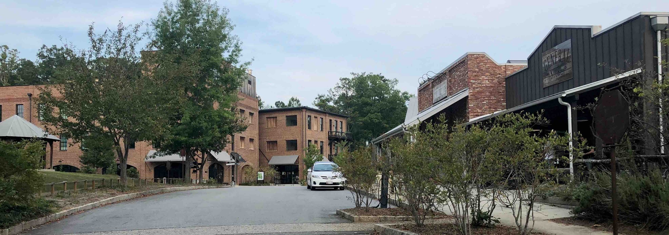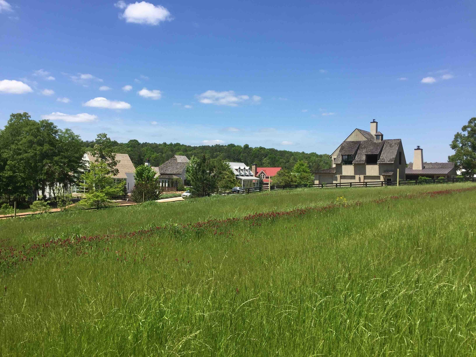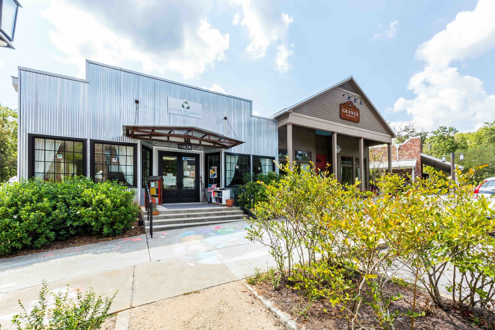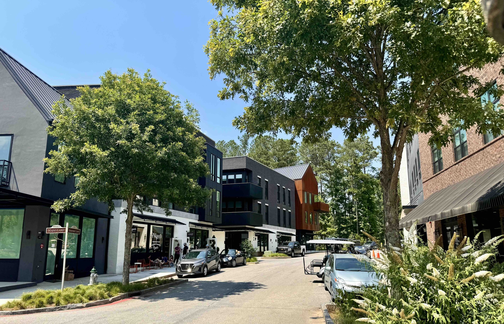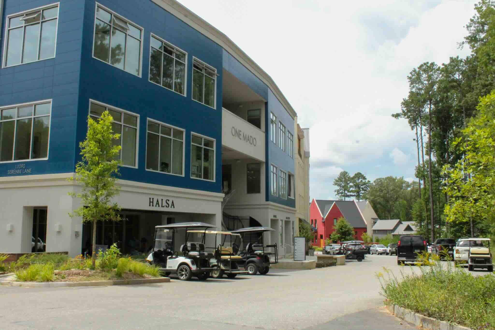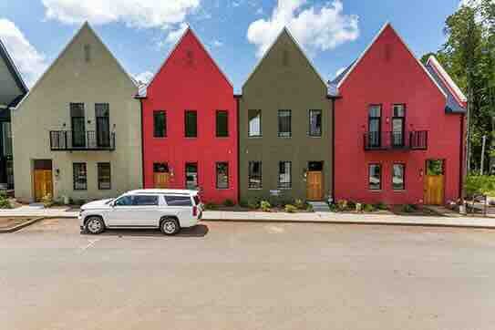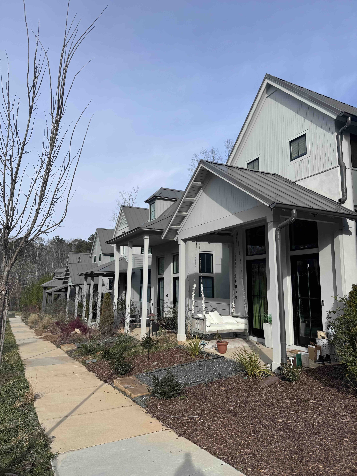Chapter 6
The Power of Inspired Architecture
QR Code 6.1




Chapter 6 Image Gallery
A handcrafted wooden box was designed to embody the vision of Serenbe as a thoughtfully curated mixed-use community, where creativity, design, and the harmony between nature and development take center stage. The box features a door that opens to reveal a meticulously hand-cut paper pop-up of a village nestled in the woods, bringing the concept to life in a tangible and artistic way. This creative design was also executed on additional materials, including metal boxes placed throughout the community, which open to reveal marketing materials that further illustrate Serenbe’s unique vision.
A handcrafted wooden box was designed to embody the vision of Serenbe as a thoughtfully curated mixed-use community, where creativity, design, and the harmony between nature and development take center stage. The box features a door that opens to reveal a meticulously hand-cut paper pop-up of a village nestled in the woods, bringing the concept to life in a tangible and artistic way. This creative design was also executed on additional materials, including metal boxes placed throughout the community, which open to reveal marketing materials that further illustrate Serenbe’s unique vision.
A handcrafted wooden box was designed to embody the vision of Serenbe as a thoughtfully curated mixed-use community, where creativity, design, and the harmony between nature and development take center stage. The box features a door that opens to reveal a meticulously hand-cut paper pop-up of a village nestled in the woods, bringing the concept to life in a tangible and artistic way. This creative design was also executed on additional materials, including metal boxes placed throughout the community, which open to reveal marketing materials that further illustrate Serenbe’s unique vision.
A handcrafted wooden box was designed to embody the vision of Serenbe as a thoughtfully curated mixed-use community, where creativity, design, and the harmony between nature and development take center stage. The box features a door that opens to reveal a meticulously hand-cut paper pop-up of a village nestled in the woods, bringing the concept to life in a tangible and artistic way. This creative design was also executed on additional materials, including metal boxes placed throughout the community, which open to reveal marketing materials that further illustrate Serenbe’s unique vision.
